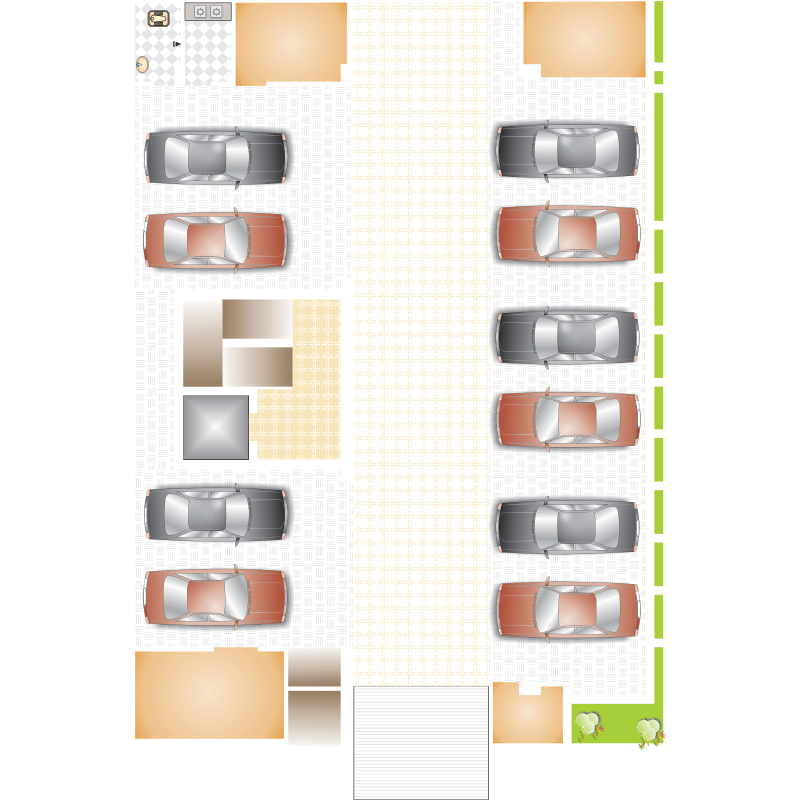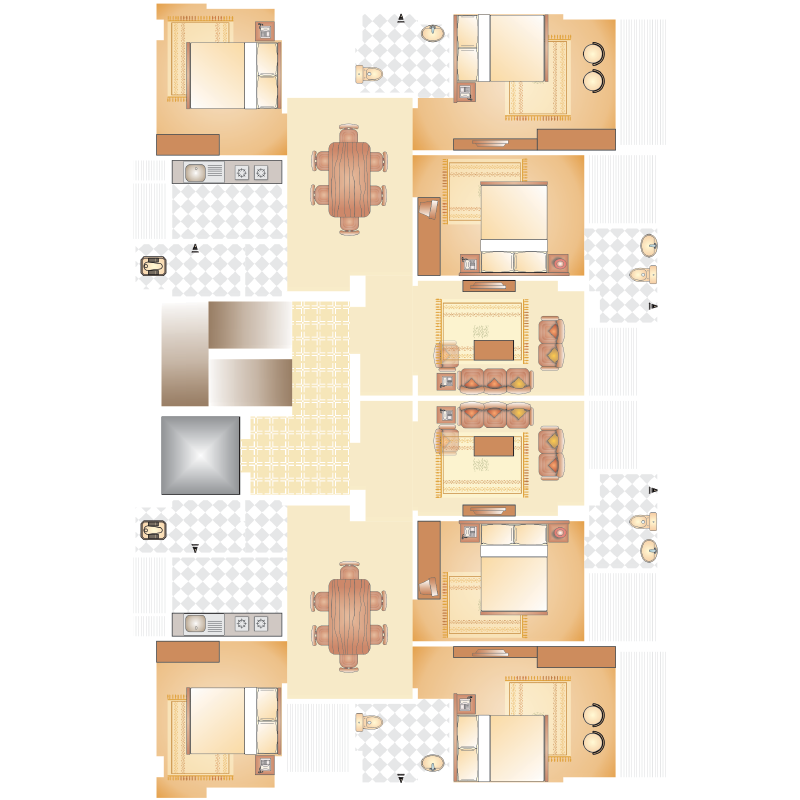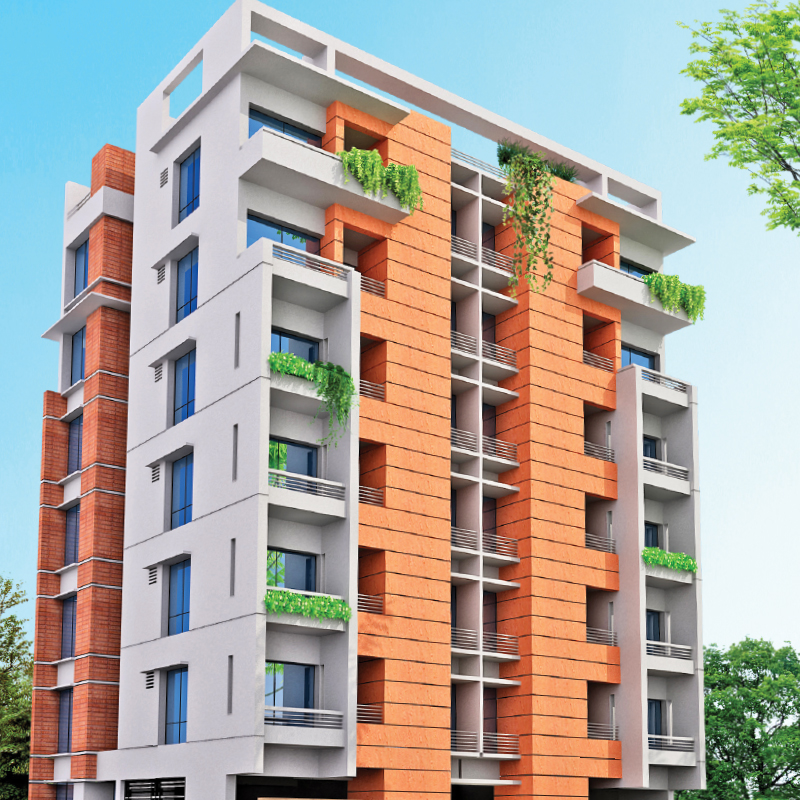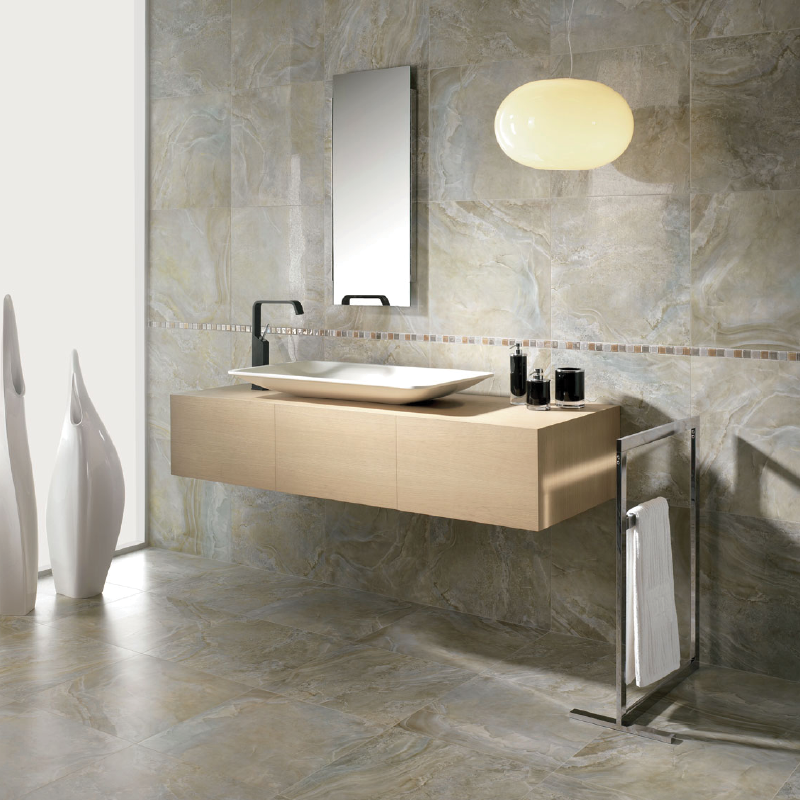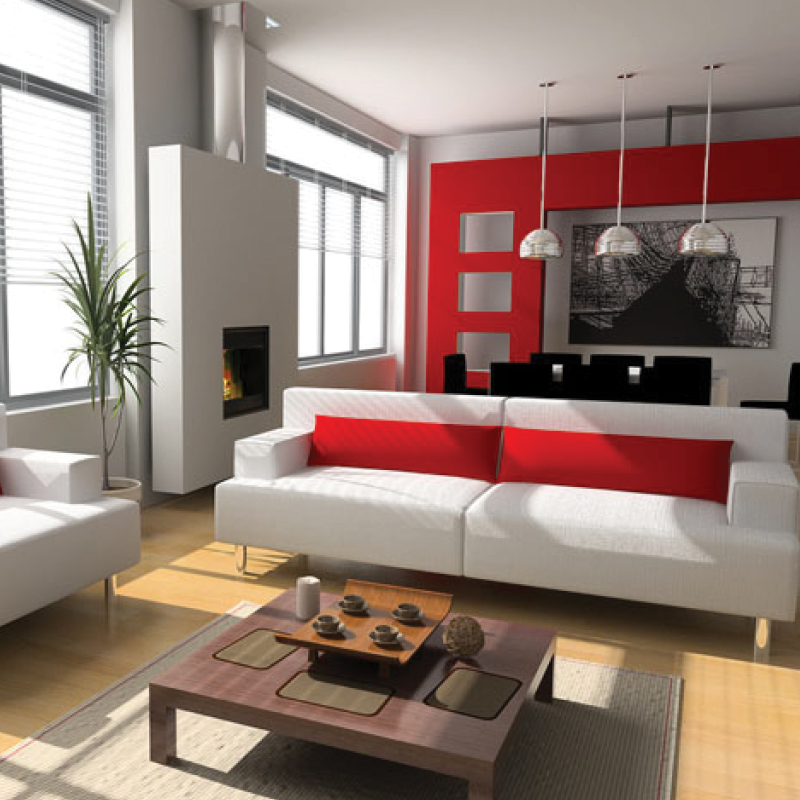At a Glance
Italian Real Estate & Development Ltd. proudly presents a unique project IRDL BELLA CASA in a serene location at Uttara, Dhaka. The locality is peaceful and safe as it is surrounded with the resident of the elites of Dhaka city. The roads are wide and covered by beautiful trees along the side, making the air fresh and the environment enjoyable and friendly.
| Projects Name | IRDL Bella Casa |
| Address | AB Super Market, 2nd floor, Suite – 37, Sector – 03, Azampur, Uttara, Dhaka-1230. |
| Phone | +8802 8919027, +8802 8919261 |
| Fax | +8802 8919515 |
| info@italianrealestatebd.com |
Amenities
Secured decorative gate with lamp posts as per the elevation & perspective view of the building. Plantation and decorative garden in the entrance (suitable location of the building). Security provision through guardroom to control incoming and outgoing persons, vehicles and goods. Project name with address and company logo on polished marble or granite or other lucrative matterials. Personal mailboxes for each apartmen

Plantation and decorative garden in the entrance (suitable location of the building).
Security provision through guardroom to control incoming and outgoing persons, vehicles and goods.
Project name with address and company logo on polished marble or granite or other lucrative matterials.
Personal mailboxes for each apartment.
Security control and guard room.
Eye catching garden and plantation area.
External lighting for night time exposure and LED common area lighting.
No step smooth slope entry from road to building.

Tiles floor in reception area.
PABX/Intercom system connection with each apartment.
Separate mailbox for each apartment.
Secretarial and security system

Comfortable internal driveway with pavement block at ground floor.
Car parking mark with number.
Toilet for caretaker, driver and guards.
Driver seating space.
Sewerage system planned for long time
requirement
External lighting for night time exposure and LED common area lighting.
Security grill with MS flat bar along with boundary wall.

Reserved car parking marking.
Provision column protective metal corners.

Lift will be of Fuji/Modern or equivalent to serve every floor.
Stainless steel cabin and doors.
Lift to have adequate lighting, emergency alarm and intercom line.
Lift door wall designed with decorative tiles.

Intercom system with connection to caretaker/reception desk for every apartment.
Key Plan
parking | typical

